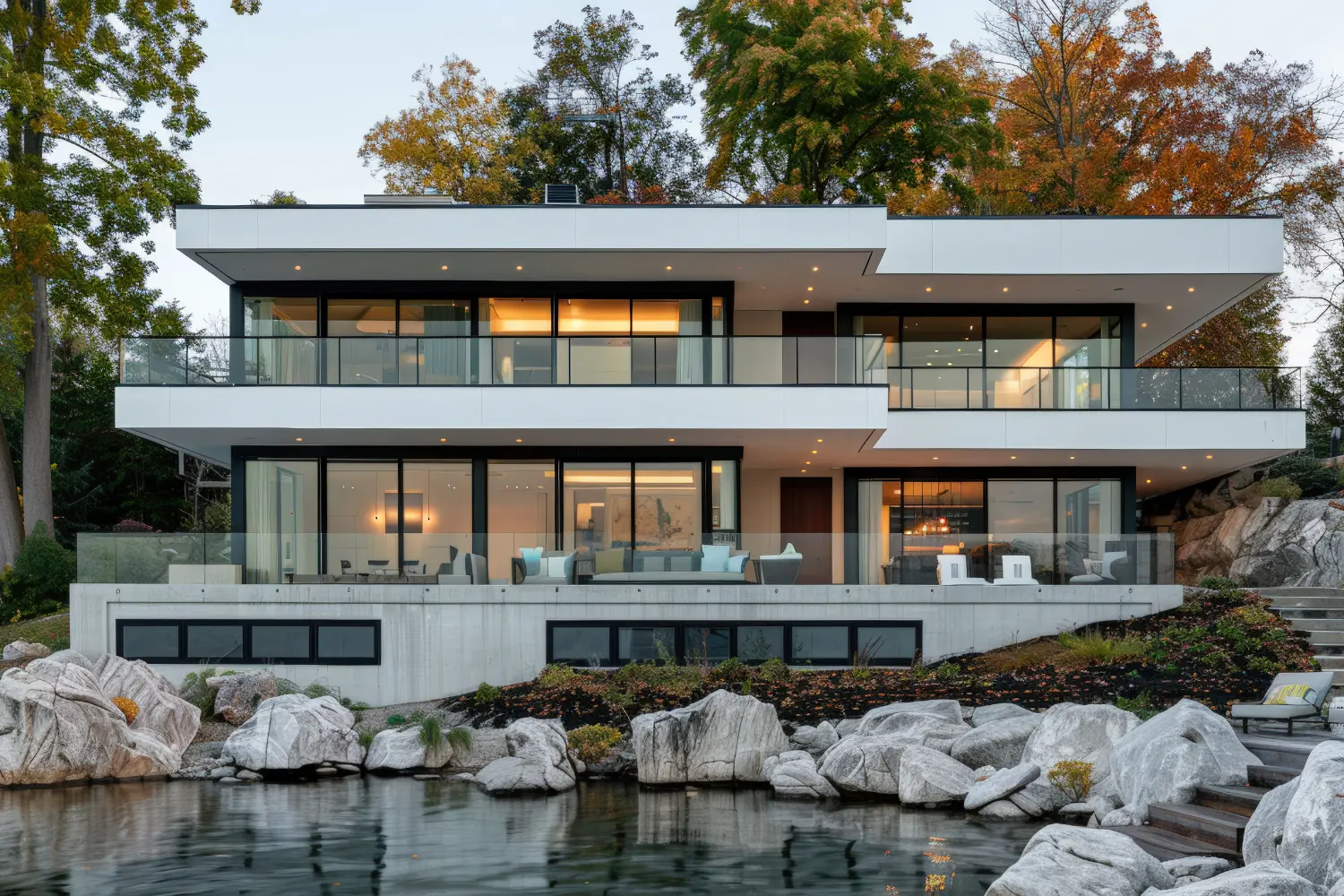- +1 (713) 399 2671
- +44 (731) 1131 496
- info@bnbconstructiongroup.com
- 12848 Queensbury Ln Suite 208 Houston TX 77024
- 82 James Carter Rd, Suffolk, IP28 7DE UK
Our Architecture Services are designed to bring your vision to life with creativity, precision, and technical excellence. Whether you're planning a new home, remodeling an existing space, or developing a commercial project, our architectural solutions ensure every detail is thoughtfully designed and expertly delivered.
We provide a full spectrum of architectural services tailored to meet the unique needs of each project. Our focus is on functionality, aesthetics, and sustainability—blending innovative design with practical application.
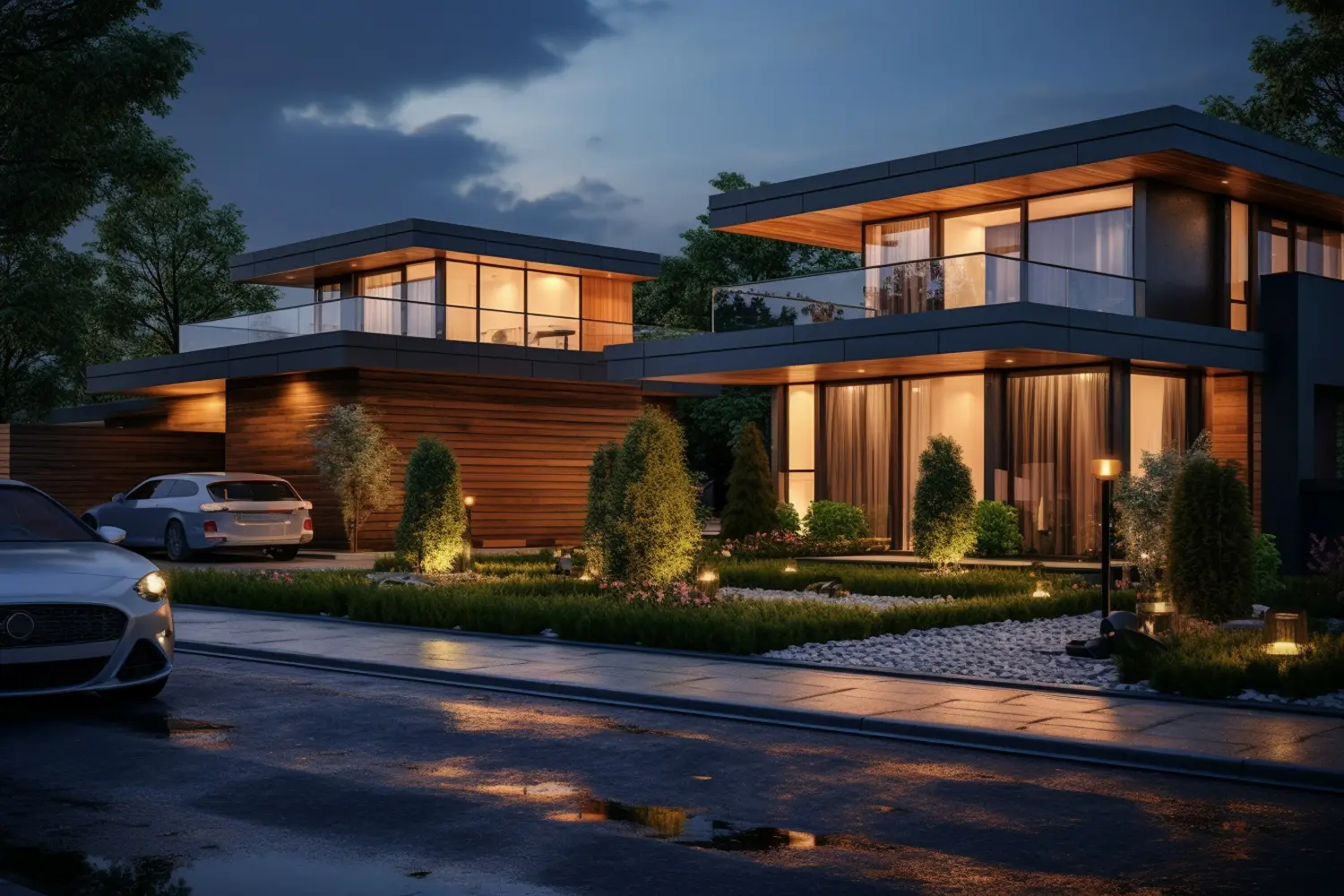
Our elevation designs give your building its face and identity. We design front, side, and rear elevations that reflect the architectural style you desire—be it modern, classical, traditional, or minimalist. Using proportion, balance, material textures, and color schemes, we ensure your structure makes a lasting impression while aligning with functional design elements like window placement, sun shading, and ventilation.
Our 2D structure drawings are technical blueprints that detail every structural element of the building, including beams, columns, footings, and slabs. These drawings are essential for the construction process, guiding engineers and builders to ensure safety, load distribution, and compliance with engineering standards. Our plans also include foundation layouts and reinforcement detailing for various structural components.
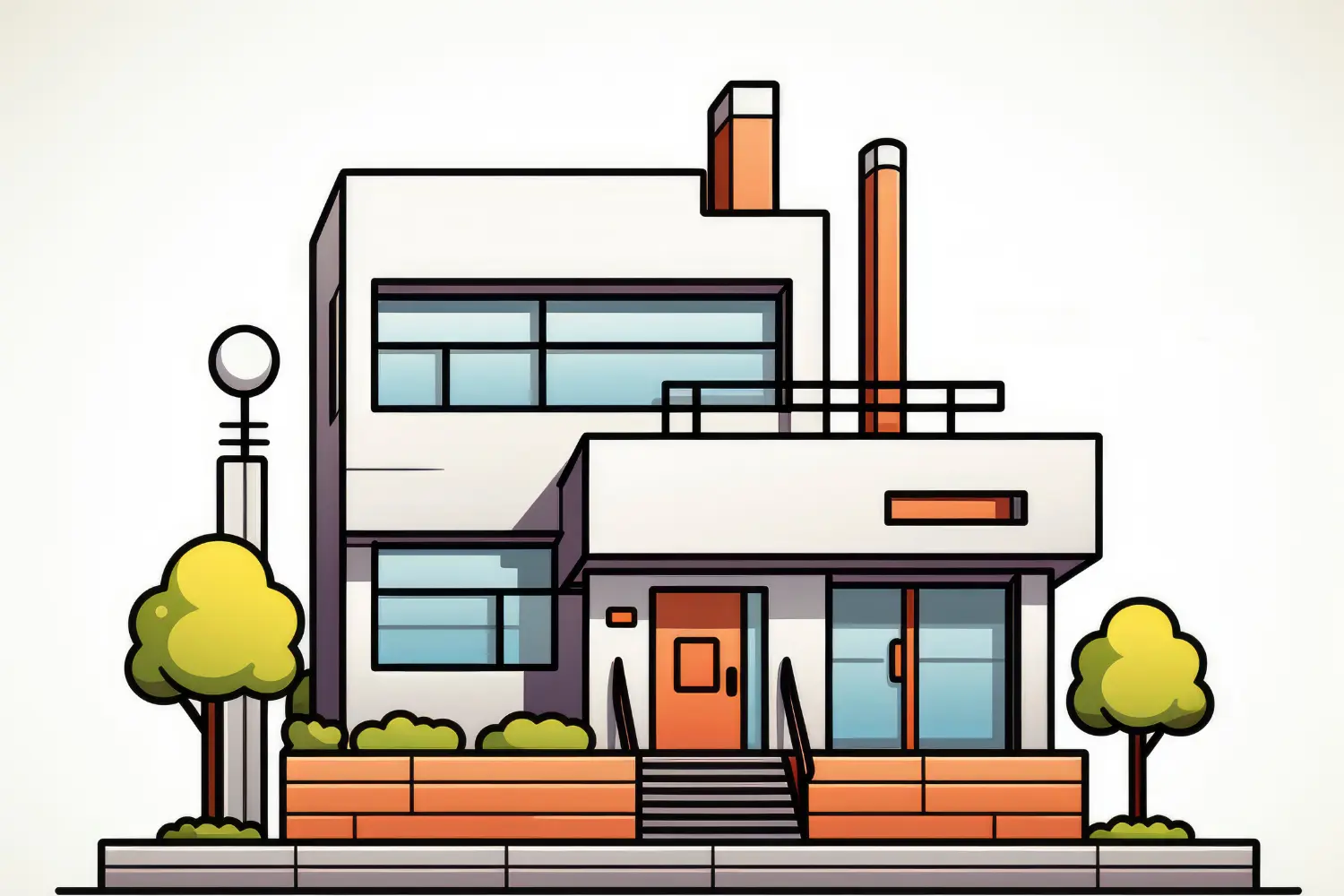

We provide professional plumbing layouts that ensure an efficient and well-integrated water supply and drainage system. This includes:
Water inlet and outlet lines
Drainage system planning
Placement of sanitary fixtures (toilets, sinks, showers)
Pipe sizing and slope calculations
Rainwater harvesting integration (if required)
Our plumbing designs reduce the risk of future leakage, water pressure issues, and maintenance problems by following best practices and local building codes.
Our 3D rendering services offer a highly realistic visualization of your project before construction begins. Through advanced modeling and rendering software, we create interior and exterior views with real-time lighting, textures, furniture, landscaping, and material finishes. This allows you to:
Visualize design concepts
Make design decisions early
Present your project to investors or clients
Spot and fix design issues before implementation
We offer both still renderings and walkthrough animations on request.
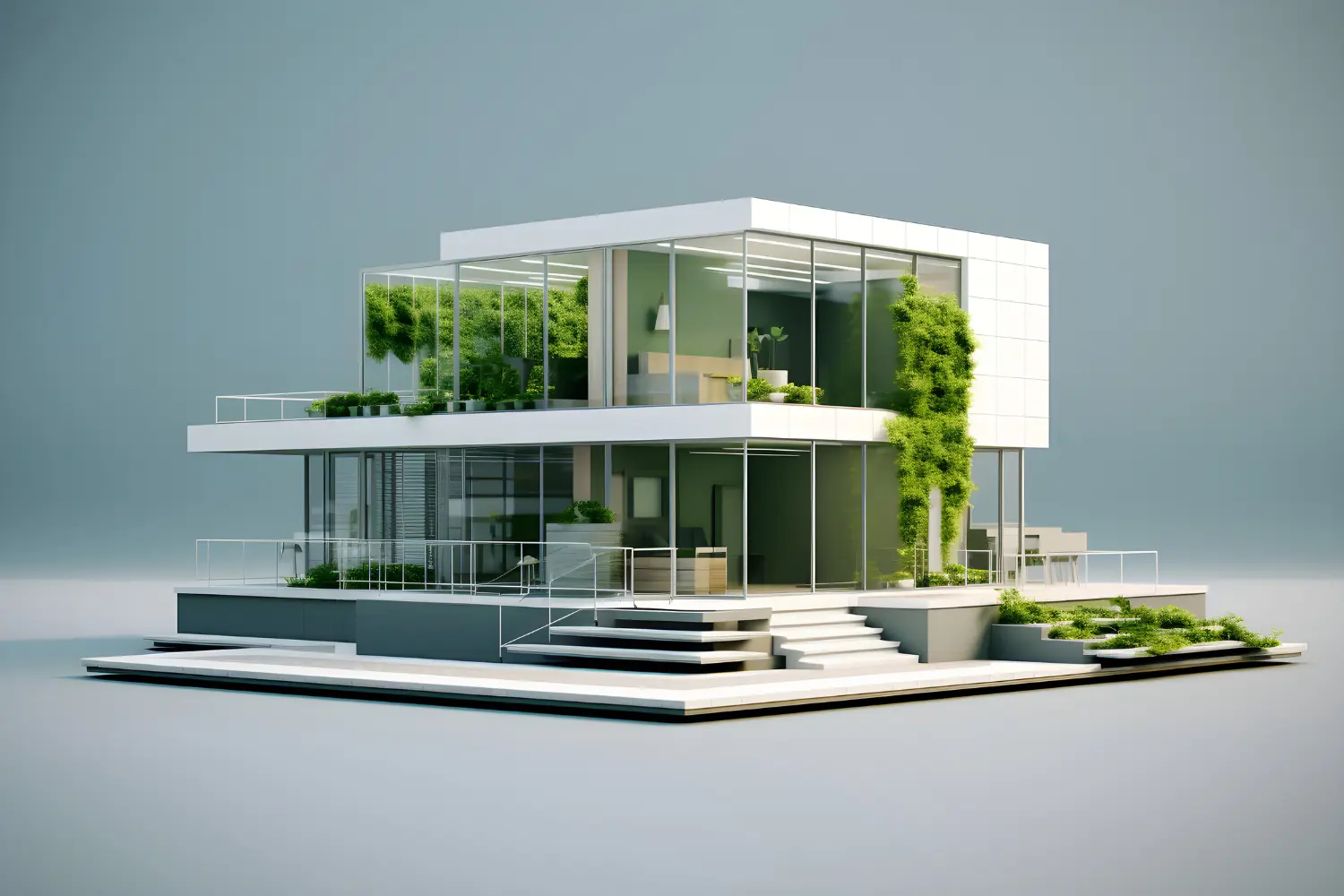
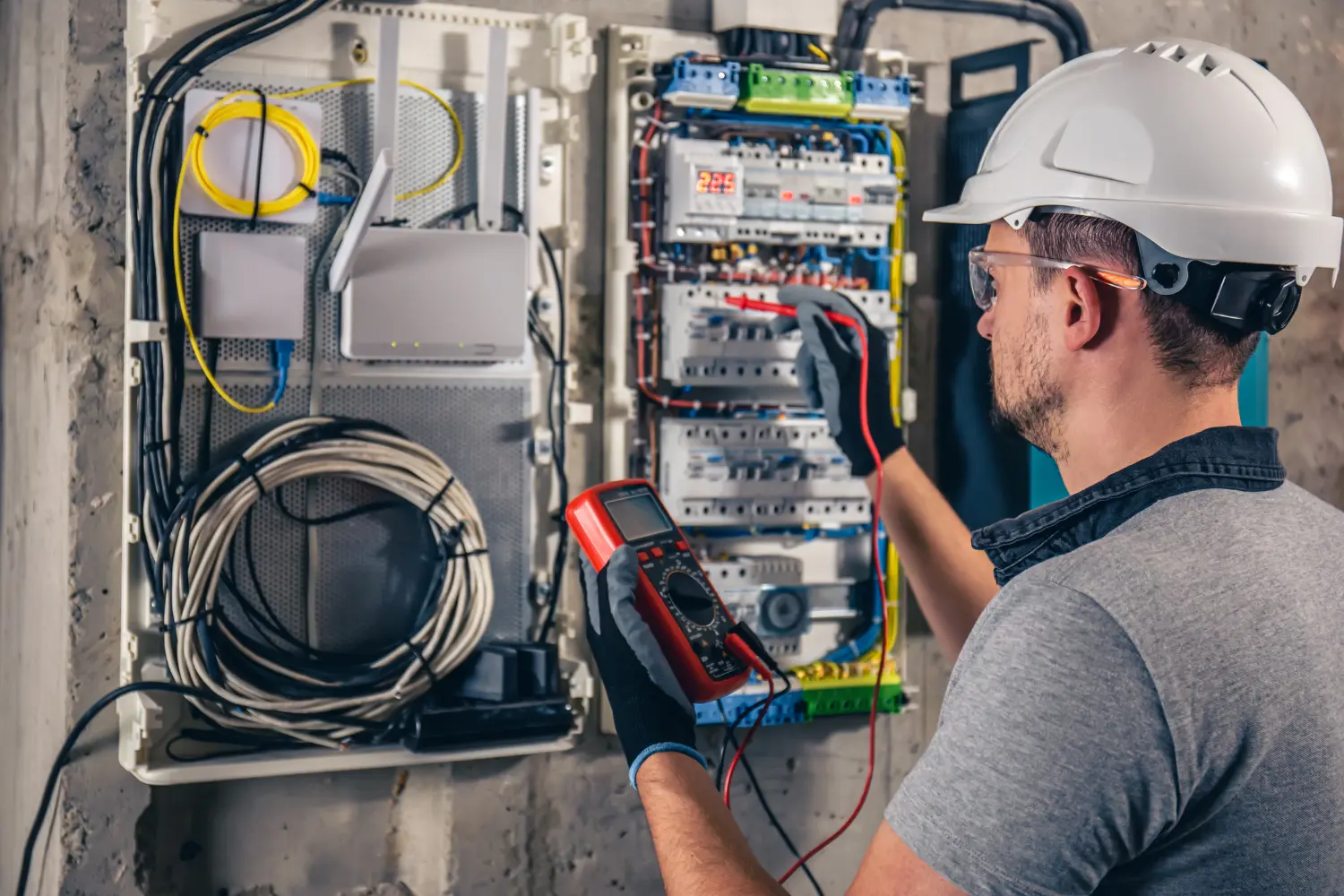
Our electrical design services cover all essential power and lighting systems. This includes:
Location of lights, switches, and power sockets
Load calculations and panel board placements
Circuit diagrams
Provision for backup systems (generators, solar, UPS)
Compliance with local and international safety standards
Our goal is to make your building energy-efficient, safe, and ready for future upgrades in smart home or automation technology.
We specialize in custom residential architectural design, tailored to your lifestyle and family needs. From small homes to luxury villas, we offer:
Space planning and zoning
Floor plan design (single-story and multi-story)
Ventilation and natural light optimization
Integration with landscape or garden design
Sustainable design features (if required)
Our residential designs strike a balance between beauty, function, and comfort—ensuring every square foot is put to meaningful use.
